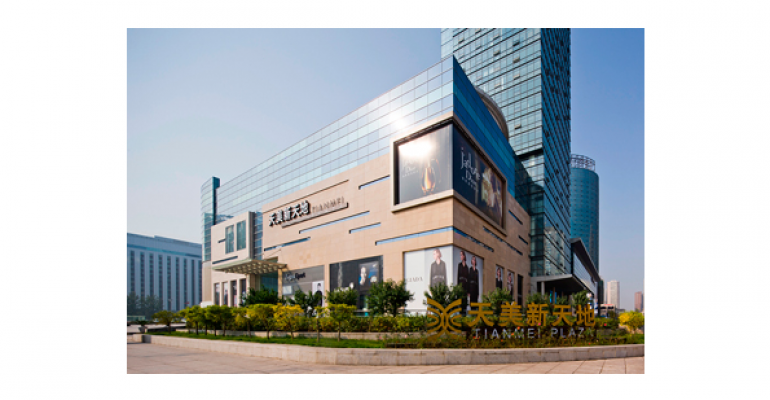In China’s Taiyuan, a city centered on the oil industry, which, consequently, has a predominantly male population, Shanxi Tian Mei Century Plaza targets high-end fashion for men. The center’s design vocabulary takes its cues from masculine finishes and a hospitality-based approach to shopping. RTKL Associates’ design team merged three separate buildings to create one seamless space while its interiors team designed a transition from the mall area to the department store. RTKL created a flowing space with a six-story atrium and a comprehensive graphics and signage scheme. It starts with heavier materials on the project’s lower floors and brighter spaces and lighter materials on its upper levels. The team also designed customer service, seating and personal care areas throughout the building. While successfully blurring the lines between the department store and the rest of the mall, RTKL also introduced a hospitality-based strategy into some of the shopping center’s elements, including its opulent VIP area, by using patterned, graphic walls to provide privacy.
Project Name
Shanxi Taiyuan Tian Mei Century Plaza
Location
Taiyuan, China
Square Footage
538,195
Architect
RTKL Associates
Developer/Owner
Shanxi Tian Mei Ming Dian Shopping Center
Credits
Implementation Architect, Project Manager & Main Contractor
SDCIC
Lighting Design
Grand Sight Design International Ltd.

